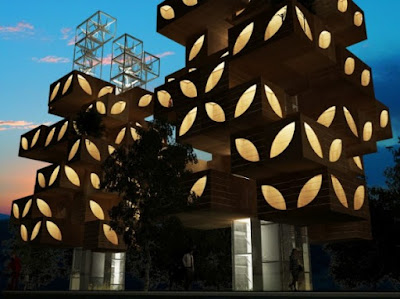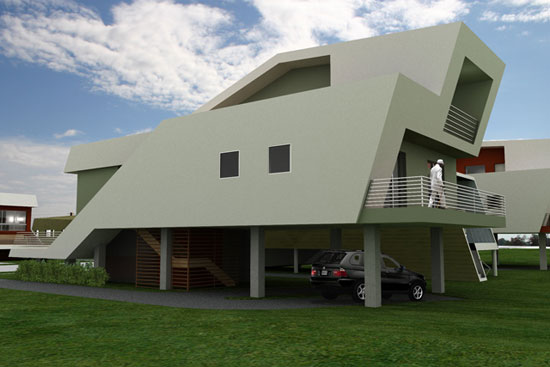
Project Description:
“For our T-trees social housing project we used the concept of a “tree”. It is not a totally new idea, others worked with the concept in the 70s and 80s. The whole visual image of a building is constructed with two interwoven design principles. The first is supporting a core – the central block that contains the elevator and the stairs. The second is the communication module. As the trunk of the tree, which is where the blocks are mounted a branch with leaves, in this project – it is communication modules.
“For our T-trees social housing project we used the concept of a “tree”. It is not a totally new idea, others worked with the concept in the 70s and 80s. The whole visual image of a building is constructed with two interwoven design principles. The first is supporting a core – the central block that contains the elevator and the stairs. The second is the communication module. As the trunk of the tree, which is where the blocks are mounted a branch with leaves, in this project – it is communication modules.


 With a future of increasing energy, living costs, climate change, high population density, urbanization it is no surprise that we are now seeking new solutions. Everyone wants to live in a green, sustainable environment in suitable house, with low construction costs.The basis of the apartment is a cubic shaped living module with 3m sides.At the request of the opportunities and possible variations of easy assembling, replacing, or adding extra module depenidng of a family needs, made in recycled materials (wood, plastic, glass, aluminium), each prefabricated module consist in build-in facilities, furniture, toilets, shower, kitchen etc. depending on function of each cell, also wind mills are additional modules on the top, produce energy which cover 25% of required energy.The module remains unchanged, which makes assembling easier. For people with disabilities, entrance in each floor will be aligned with elevator entrance.”
With a future of increasing energy, living costs, climate change, high population density, urbanization it is no surprise that we are now seeking new solutions. Everyone wants to live in a green, sustainable environment in suitable house, with low construction costs.The basis of the apartment is a cubic shaped living module with 3m sides.At the request of the opportunities and possible variations of easy assembling, replacing, or adding extra module depenidng of a family needs, made in recycled materials (wood, plastic, glass, aluminium), each prefabricated module consist in build-in facilities, furniture, toilets, shower, kitchen etc. depending on function of each cell, also wind mills are additional modules on the top, produce energy which cover 25% of required energy.The module remains unchanged, which makes assembling easier. For people with disabilities, entrance in each floor will be aligned with elevator entrance.”















0 Comments