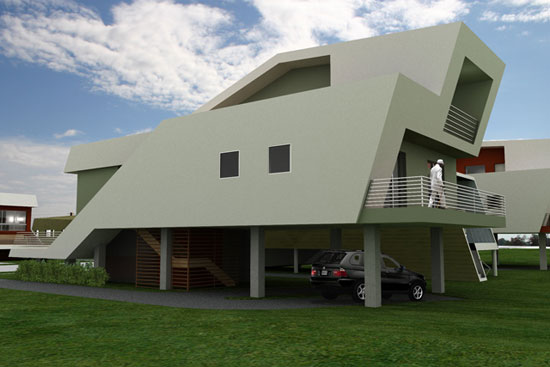 Boxhome is a 19 square meter dwelling with four rooms covering the basic living functions: kitchen with dining, bathroom, living room and bedroom.The project focuses in the quality of space, material and natural light, and tries to reduce unnecessary floor area. Boxhome is a prototype building, yet the same attitude could be taken further to bigger family housing and consequently to work places. It seems that we have given the right to produce our homes to uncontrollable groups of actors who seek mostly maximum income. Moreover, meeting the official construction restrictions and laws usually seems to equal to the using of the building industry products and services, thus limiting the possibilities of a real change and development into minimum.
Boxhome is a 19 square meter dwelling with four rooms covering the basic living functions: kitchen with dining, bathroom, living room and bedroom.The project focuses in the quality of space, material and natural light, and tries to reduce unnecessary floor area. Boxhome is a prototype building, yet the same attitude could be taken further to bigger family housing and consequently to work places. It seems that we have given the right to produce our homes to uncontrollable groups of actors who seek mostly maximum income. Moreover, meeting the official construction restrictions and laws usually seems to equal to the using of the building industry products and services, thus limiting the possibilities of a real change and development into minimum.


















0 Comments