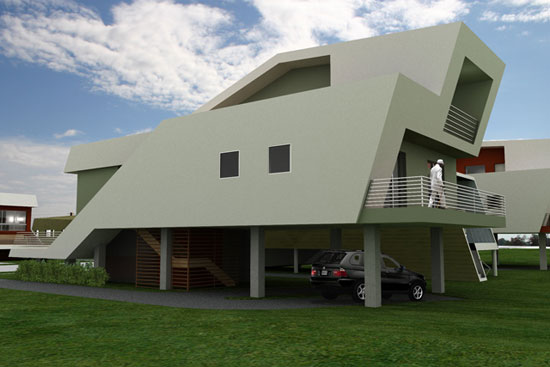 Architects: H Arquitectes – David Lorente, Josep Ricart, Xavier Ros, Roger Tudó
Architects: H Arquitectes – David Lorente, Josep Ricart, Xavier Ros, Roger TudóLocation: Santa Cristina d’Aro, Girona, Spain
Collaborator: Felip Toledo, Technical Architect
Client: Steven Hind and Beatriz Escolano
Construction year: 2002-05
Constructed Area: 109 sqm
Photographs: STARP estudi



All of the openings have three fencing levels: adjustable shutters that guarantee sun protection in the summer and captures the sun’s radiation in the winter, a mosquito net which allows ventilation and protects from the insects, and finally, interior aluminum carpentry with a thermal bridge break and double glass with an interior chamber. The façade is built with ventilated double panes and an interior bearing wall. Hence we improved the insulation, the thermal inertia and air tightness; we minimized the thermal bridges and the possible condensations and avoided cracks due to the cross of the façade’s vertical plane with the suspended floor and the roof plane. The southern façade, with more sun exposure, has a natural shade: deciduous climbing plants protect it from the sun’s direct radiation in the summer and allows the sun to enter in the winter.
The roof has little sun exposure because it faces the north and is protected with vegetation. It is finished with zinc over a waterproof board with a ventilated chamber and interior insulation.
Source [via] modern house design.
Source [via] modern house design.
















0 Comments