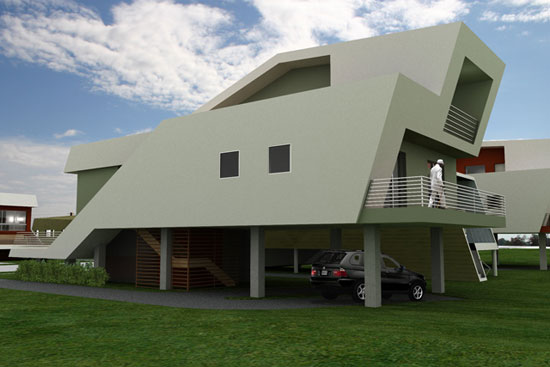 From GRAFT Architects:
From GRAFT Architects:‘Expected to gain gold LEED certification, the Vertical Village by Graft Architects is another Eco architecture found in the desert of Dubai. Designed by Graft Lab, the structure is a multi-use development designed to house residential, hotel, and entertainment facilities while collecting solar energy up to the maximum. Designed to reduce solar gain and maximize solar production, the Village has buildings that are massed as self-shading slabs in the north side of the site on the east-axis in order to reduce a lengthy sun penetration.
 The southern end of the site on the other hand is equipped with solar collectors that automatically position themselves towards the sun. It has the solar roofs that break the solar energy and turns it into manageable portions. The roofs also help transport energy.
The southern end of the site on the other hand is equipped with solar collectors that automatically position themselves towards the sun. It has the solar roofs that break the solar energy and turns it into manageable portions. The roofs also help transport energy.

 ‘Vertical Village’ is a residential, hotel and entertainment development that harnesses the most powerful renewable energy source in the desert, the sun.
‘Vertical Village’ is a residential, hotel and entertainment development that harnesses the most powerful renewable energy source in the desert, the sun. Organized to reduce solar gain and maximize solar production, the buildings are massed as self-shading slabs at the North of the site on the East-West axis to reduce low-angle sun penetration.
At the southern end of the site, a vast solar collector array optimally angles itself toward the sun and faces the main public strip as a potent gesture to the developments sustainable intent and minimum LEED Gold rated performance.
The solar roof behaves much like a leaf, with veins that break the solar field up into serviceable units to provide structure but also transport energy, in this case hot water, back to the building where the energy is used to significantly reduce air conditioning consumption and provide hot water.
Beneath the roof lies an urban scale entertainment district of cinemas, restaurants, shops and a theater that shifts in degree of privacy and scale between the main entertainment strip to the South and the residential and hotel towers to the North.
The hotel and residential buildings have been sliced and leaned to firstly create large scale focal points, giving a unique address to each slab, and also to create a powerful and constantly shifting skyline as one drives by.
Spaces captured between the slabs open up, interlock, disappear and then reappear ar one approaches the building, offering a theatrical play of volumes that gesture towards the development’s entertainment and theater program.’
















0 Comments