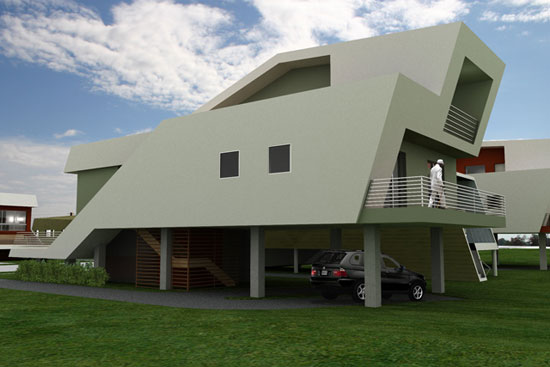"The main spaces step down and run with the natural topography, connecting in section via the double height living and northern pool deck space, whilst a separate ‘silver shed’ art studio projects out across the fall of the slope, creating a south lit, plywood lined space for painting, high in the treesTaking some cues in architectural language from the architects’ own studio, the house explores ‘Case Study’ ideas of expressing a legibility of construction, with simple clean spaces contained by a series of steel portal frames and glazing, in contrast with economic modules of lightweight sheet and hardwood chamferboard cladding. The house explores lightness, filtering natural breezes, layers of transparency and integrating indoor / outdoor spaces within dynamic patterns of light and shadow" - via




















0 Comments