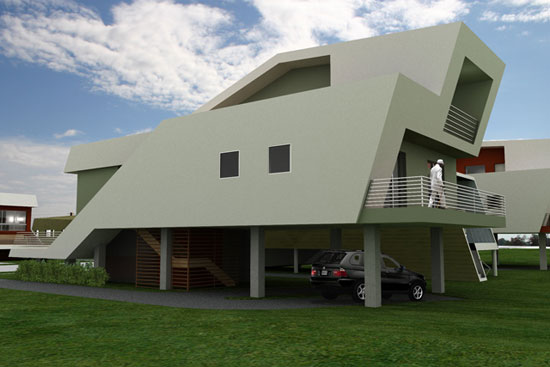The green building project encompasses the renovation of an existing 68,000 sq ft corporate training facility as well as the construction of a new 68,000 sq ft addition. Major components include complete wireless Internet access, two computer labs, a fully functional courtroom, a new law library, a full-service bookstore with internet cafe, and multiple large classrooms equipped with state-of-the-art, high-definition videoconferencing and high-quality, digital-sound recording systems, enabling students to download recorded class podcasts for later study.
[ Architects :
Search This Blog
Popular Post
Home Ads
Comments
Latest in Sports
Recent
Header Ads
Popular
-
Randy Bens architects recently finish a renovation project to add a new floor to an existing 1954 bungalow, which is situated in a post war...
-
James and Bessie Hale House Design "The Hale House was built in 1887 by George W. Morgan, a land speculator and real estate developer, ...
-
This is futuristic building image plans for Museum of Middle East Modern Art to be located in Dubai, United Arab Emirates by UN Studio. thi...
-
Milla Rezanova in a preject design the modern and unique hotel called Sphere Hotel with modern furniture interior design drawings concept pr...
-
This is an innovative apartment inspired by popular game called Tetris is located in Ljubljana. Architect - Ofis - designing buildings stand...
-
Jonas Retamal Architect recently designed a sustainable house in the coast of Chile’s Valparaíso Region. This house created with wooden mat...
-
The Centre Pompidou-Metz is the first offshoot of a major French cultural institution – the Centre Pompidou in Paris – in collaboration with...
-
Architect Jean Nouvel has restarted work on large mixed-use development in central Beirut, Lebanon. The project will consist 3 buildings,whe...
-
This Building get third prize in newly competition to construct a United Nation memorial. Each piece functions differently as some provide e...
-
Sited along a sloping hill of Montana Camp, this "Stone Creek Camp" designed by Andersson Wise Architects. The buildings offer war...
Categories
Random Posts
Categories
Categories
Recent in Sports
Categories
Categories
Created By SoraTemplates
















0 Comments